Life at Clearwood - Apartment Living in Houston, TX
About
Office Hours
Monday through Friday 9:00 AM to 6:00 PM. Saturday 10:00 AM to 5:00 PM.
Come home to Life at Clearwood apartments in Houston, Texas, and discover the lifestyle you’ve been dreaming of. Our exceptional community is located near top-quality restaurants, shopping, and entertainment options for your indulgence. This prime location offers easy access to excellent local schools.
Choose from pet-friendly two, three, and four-bedroom apartments for rent and make yourself at home with upscale, newly remodeled interiors and exteriors. Enjoy deluxe open floor plans and oversized closets with a place for everything. Central air conditioning and heating will keep you comfortable all year while you take advantage of the top-quality, energy-efficient appliances.
Residents love to meet their exercise goals in the fitness center and relax at the refreshing swimming pool. This gated community boasts a high-quality cyber cafe and a modern clubhouse, perfect for chatting with friends and neighbors. End your hunt for a superior apartment today and contact us for your tour of Life at Clearwood apartments in Houston, TX!
Act Fast - Reduced Rents!!Specials
✨ $99 to APPLY — Limited Time! ✨
Valid 2026-02-02 to 2026-03-31
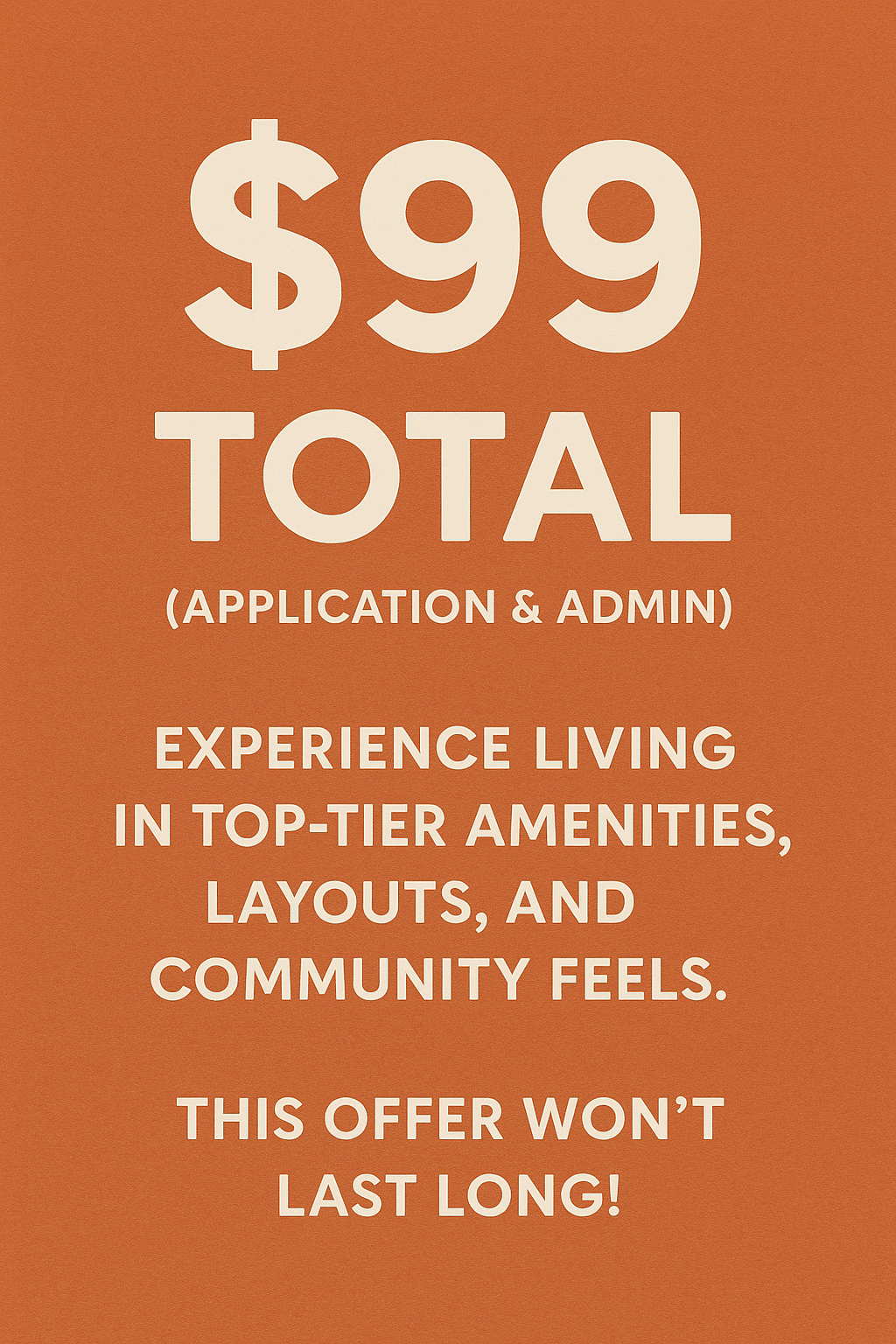
🔥 Houston Apartments | Apply Today | Limited Time Offer
Restrictions apply. Additional adults are subject to a $49.50 fee per person.
Fall in love with your new home at Life at Clearwood! ❤️
Valid 2026-02-12 to 2026-03-31

Don’t miss out—your perfect home is waiting!
🔄 Your Fresh Start Starts Here! 🔄
Valid 2025-09-23 to 2099-12-31

Everyone deserves a second chance, and we’re here to help you move forward. If you have past evictions, rental debt, or negative rental history older than one year, you may qualify for our Second Chance Program with One App Guarantee. We believe in rebuilding trust and providing a path back to a home you love. Program Highlights Flexible Leasing: Specialized options for those reestablishing their history. Supportive Review: A personalized approval process beyond just a credit score. History Rebuilding: A genuine opportunity to prove your reliability as a resident. Eligibility & Requirements Timeline: All rental debt or negative history must be at least one year old. Standard Criteria: Applicants must meet all other community screening qualifications. One App Guarantee Fee: Upon approval, a non-refundable certificate fee (equal to one month’s rent) is required within 3–5 business days. Ready to move in? Contact our leasing office today to discuss your eligibility and start your application!
Contact our leasing office today to learn more and see if you qualify!
Exclusive Apartment Specials for Our Community Partners!
Valid 2026-01-19 to 2099-02-28

Designed to make your move easier and more affordable.
Call for more details.
Floor Plans
2 Bedroom Floor Plan
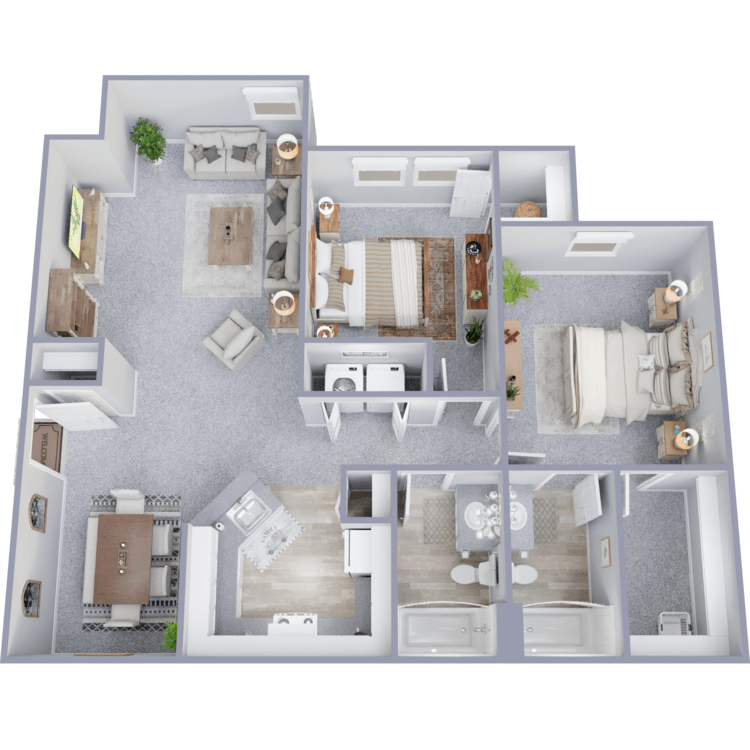
Fern
Details
- Beds: 2 Bedrooms
- Baths: 2
- Square Feet: 1029
- Rent: $1250
- Deposit: $250
Floor Plan Amenities
- Cable Ready
- Central Air and Heating
- Energy-efficient Appliances
- Newly Remodeled Interiors and Exteriors
- Open Floor Plans
- Oversized Closets
- Washer and Dryer Connections
- Window Coverings
* In Select Apartment Homes
Floor Plan Photos
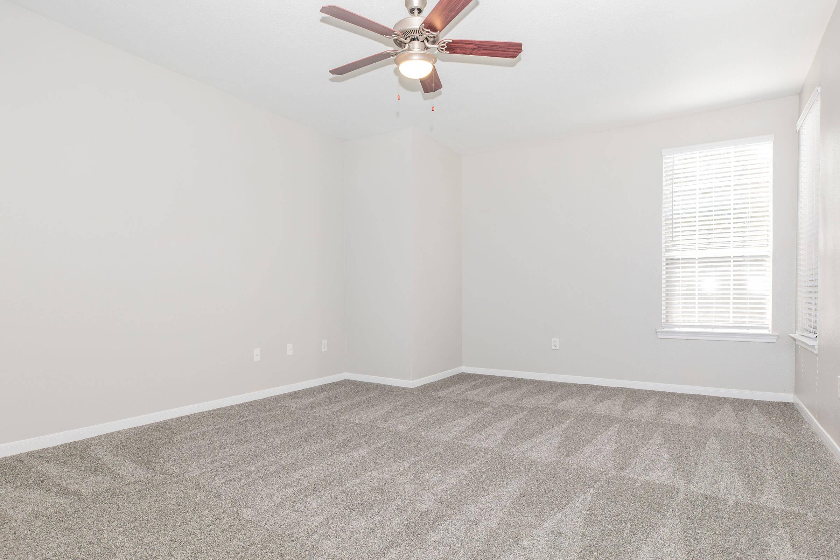
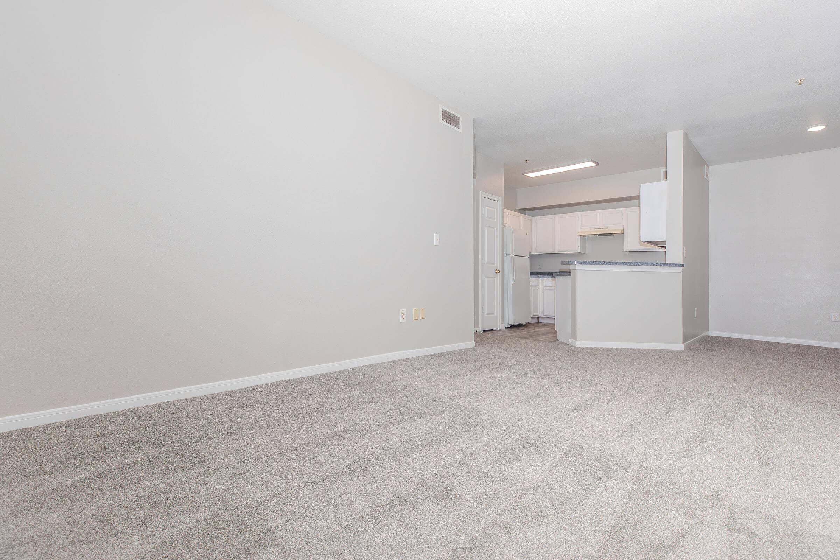
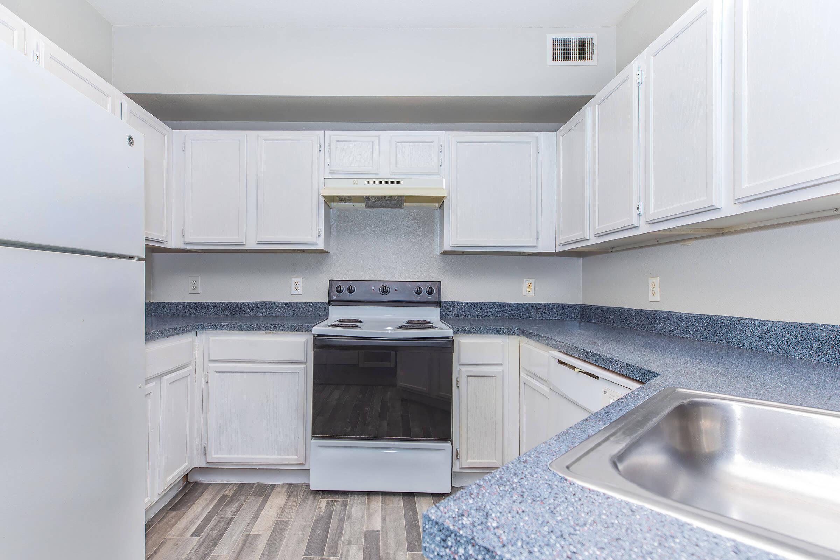
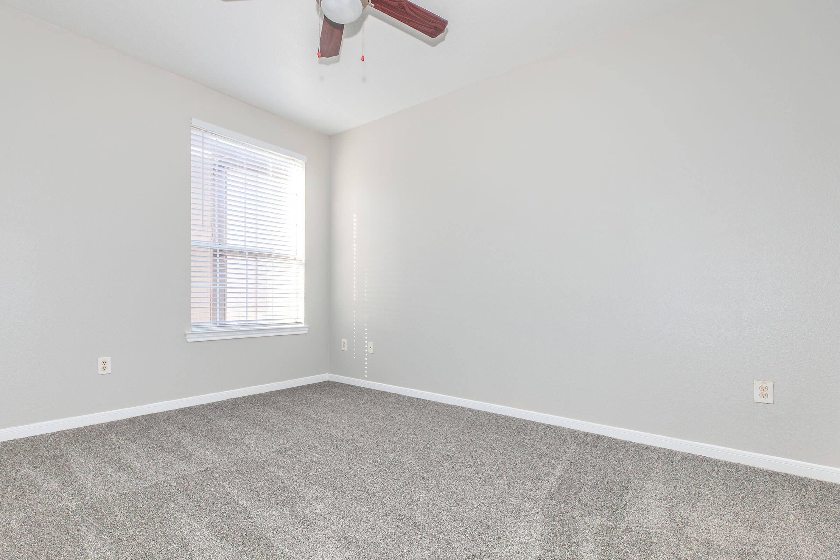
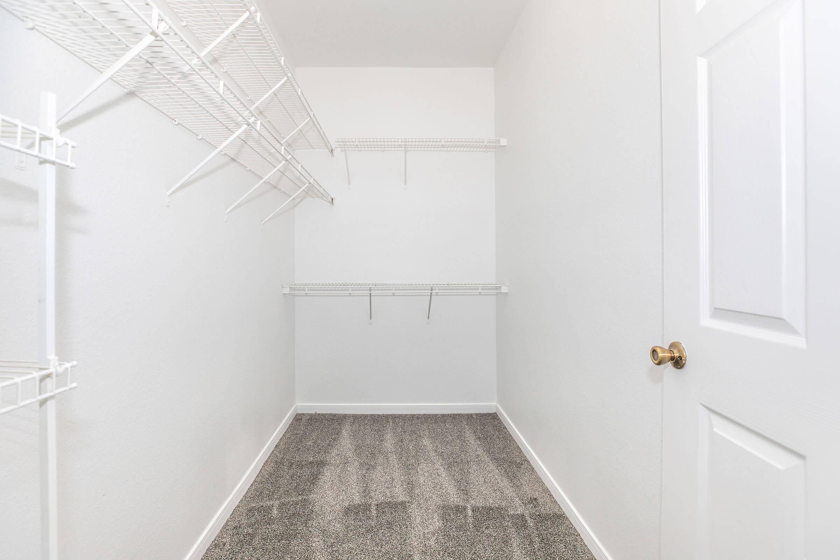
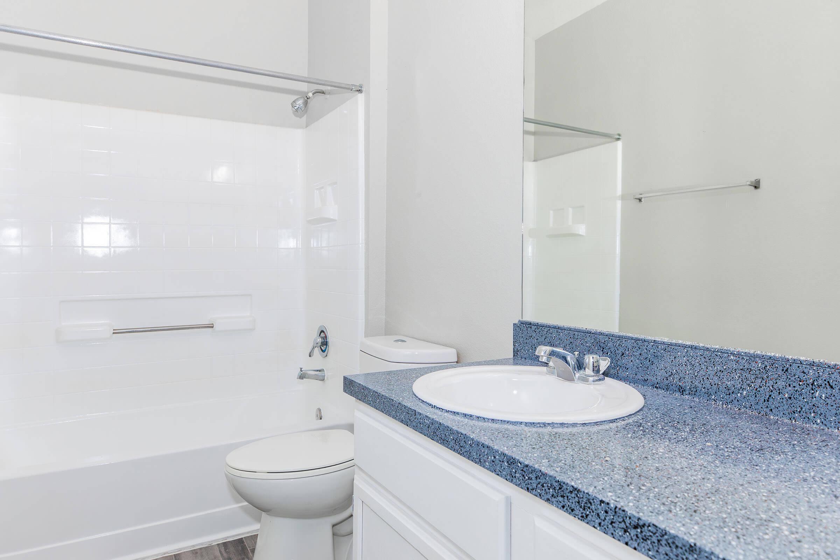
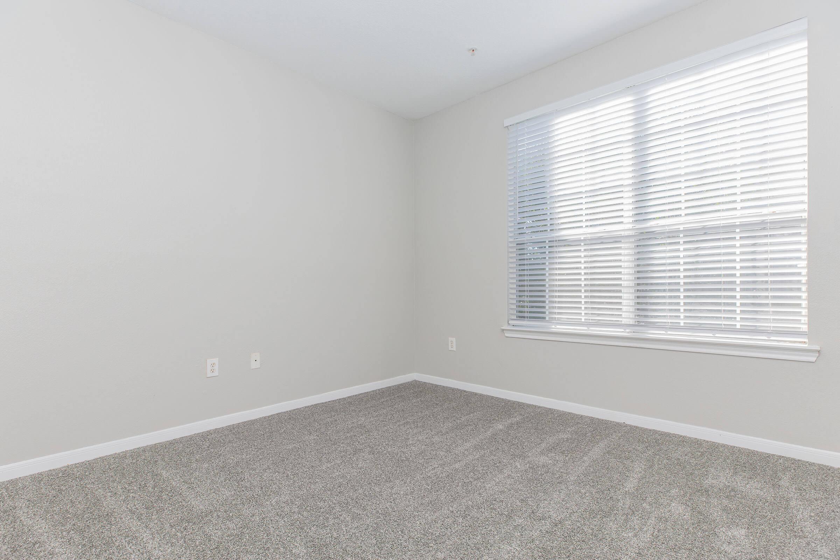
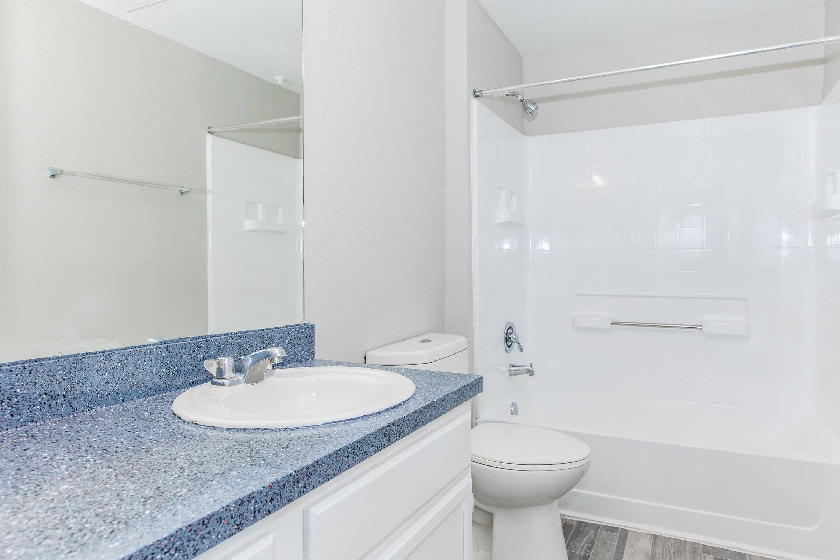
3 Bedroom Floor Plan
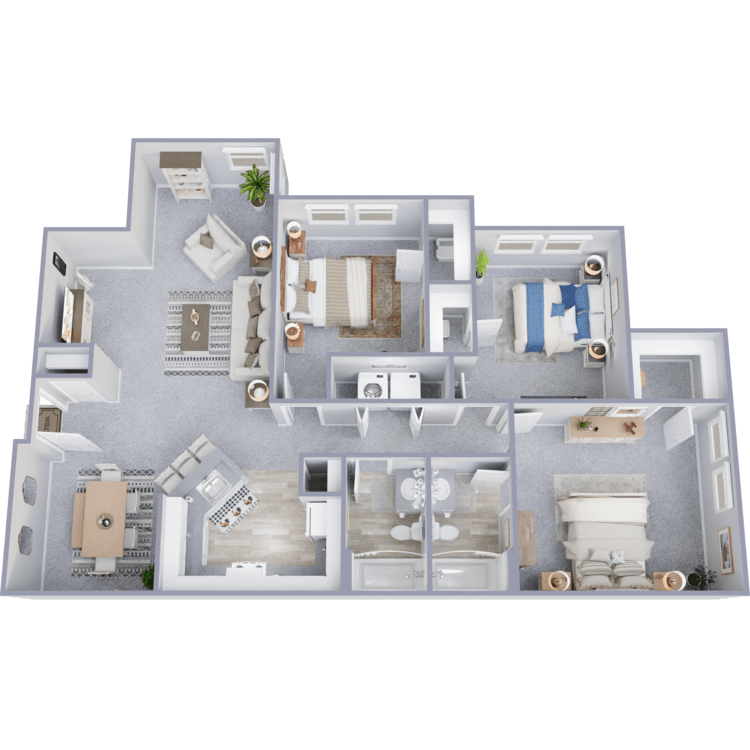
Juniper
Details
- Beds: 3 Bedrooms
- Baths: 2
- Square Feet: 1232
- Rent: $1299-$1425
- Deposit: Call for details.
Floor Plan Amenities
- Cable Ready
- Central Air and Heating
- Energy-efficient Appliances
- Newly Remodeled Interiors and Exteriors
- Open Floor Plans
- Oversized Closets
- Washer and Dryer Connections
- Window Coverings
* In Select Apartment Homes
Floor Plan Photos
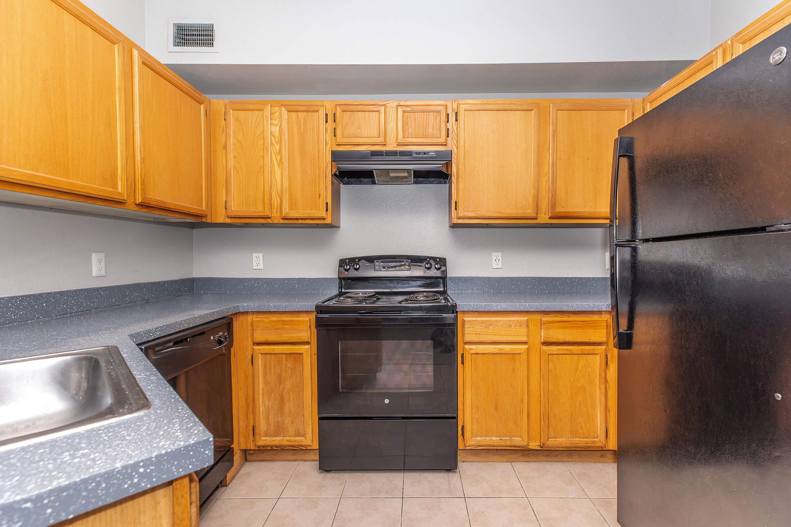
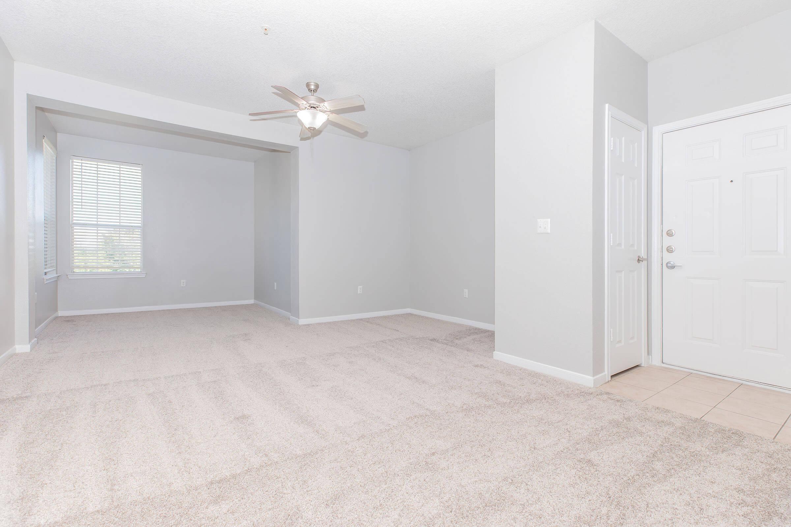
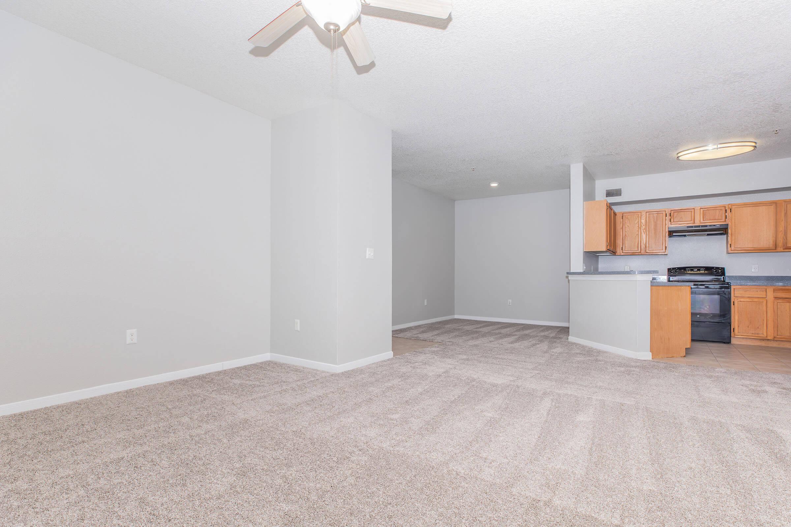
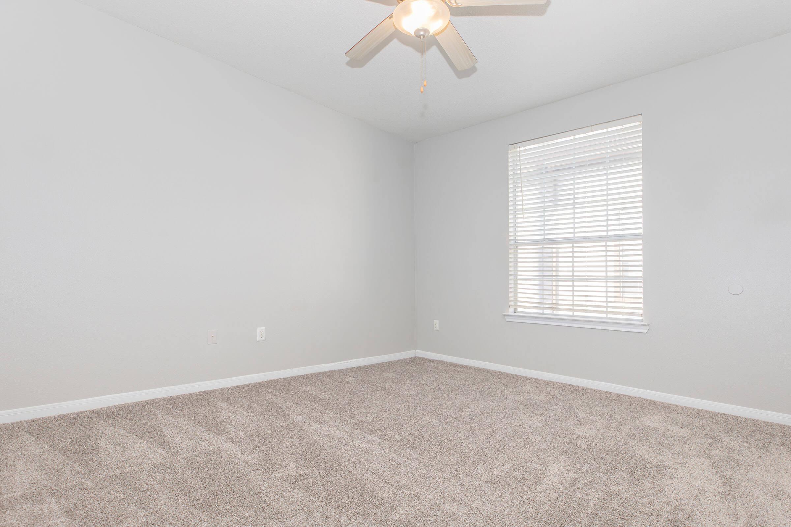
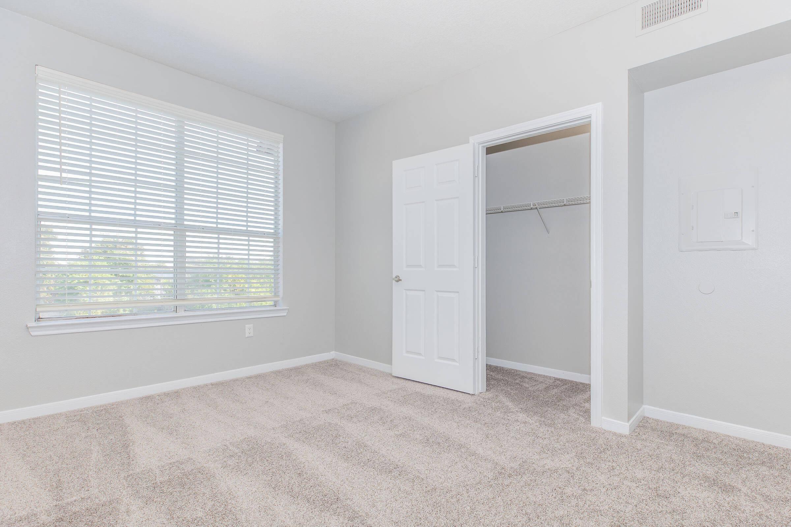
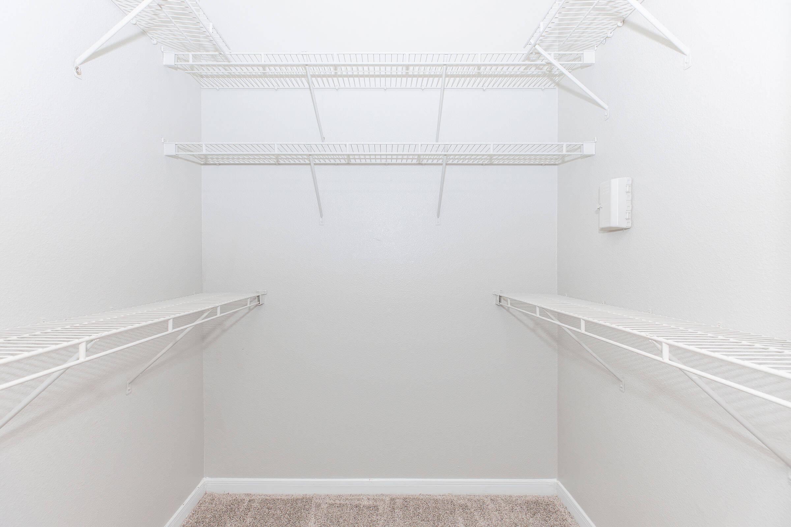
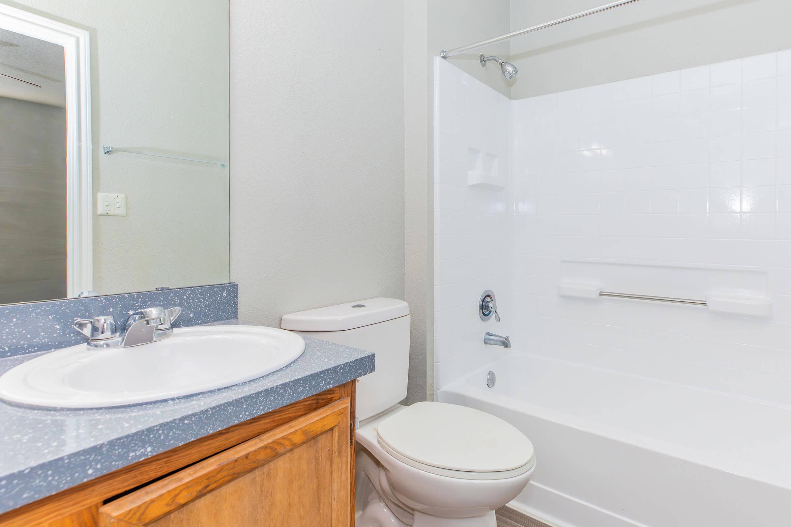
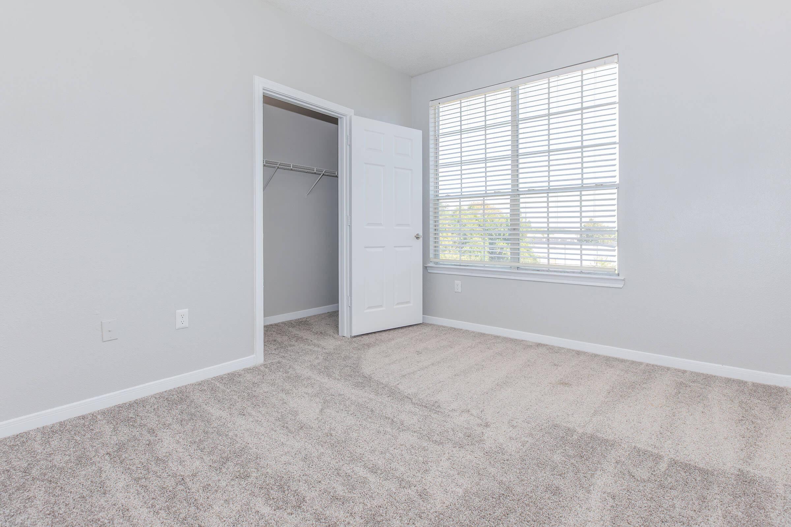
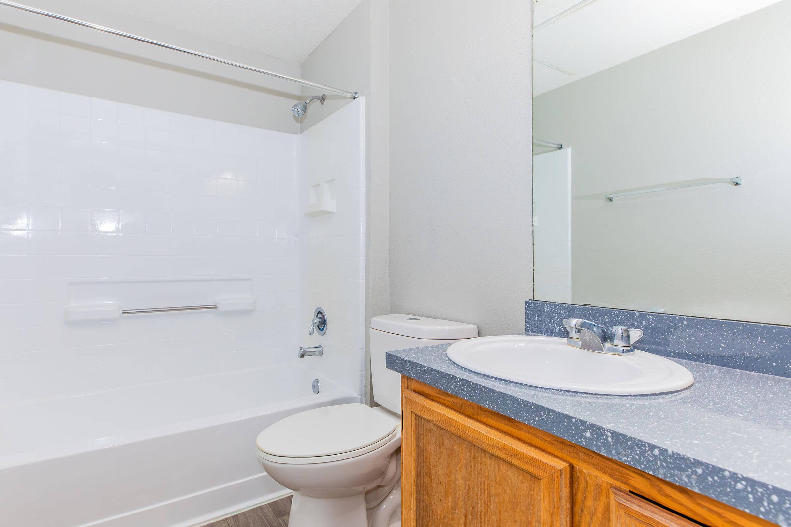
4 Bedroom Floor Plan
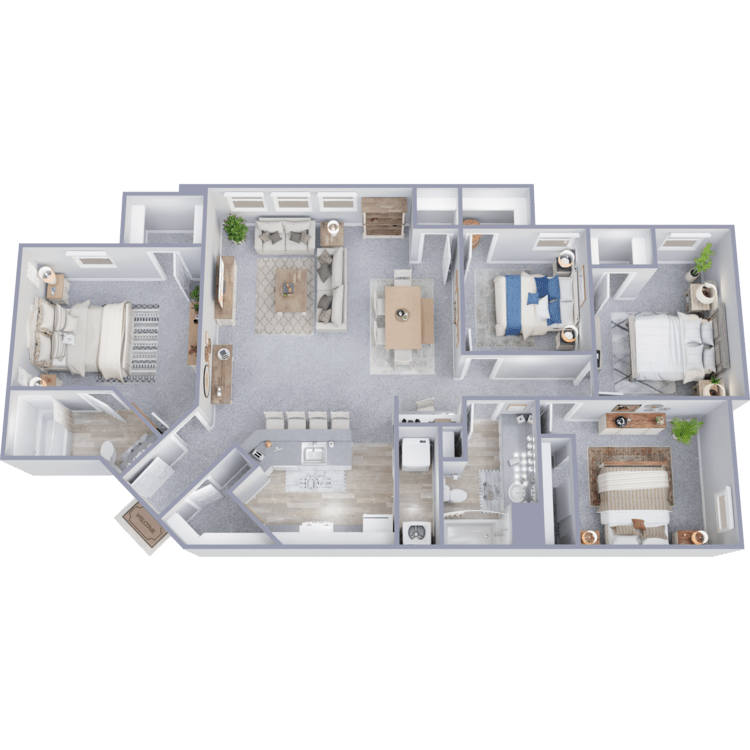
Hackberry
Details
- Beds: 4 Bedrooms
- Baths: 2
- Square Feet: 1326
- Rent: $1399-$1575
- Deposit: Call for details.
Floor Plan Amenities
- Cable Ready
- Central Air and Heating
- Energy-efficient Appliances
- Newly Remodeled Interiors and Exteriors
- Open Floor Plans
- Oversized Closets
- Washer and Dryer Connections
- Window Coverings
* In Select Apartment Homes
Floor Plan Photos
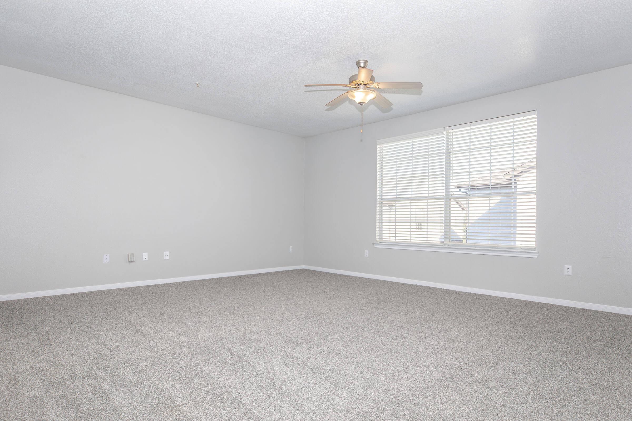
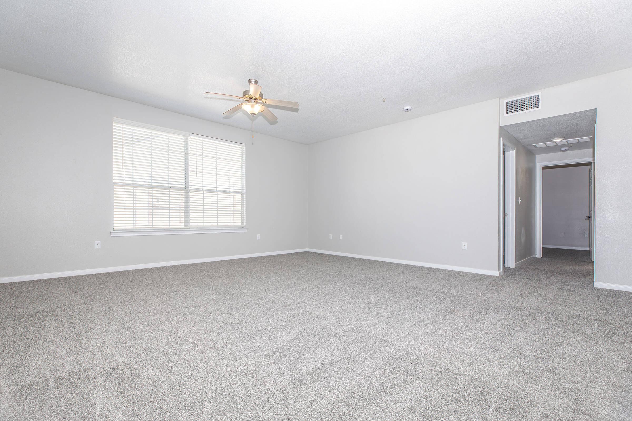
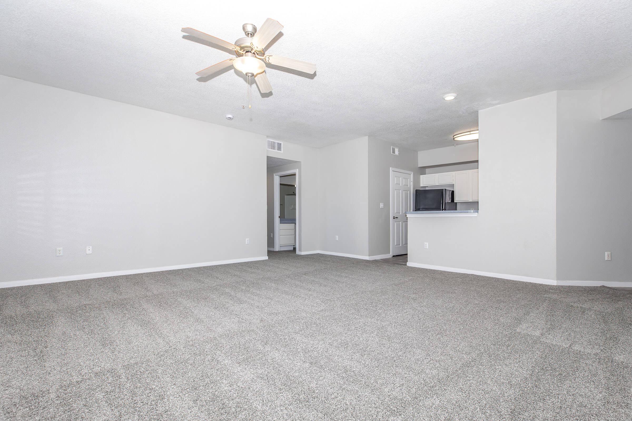
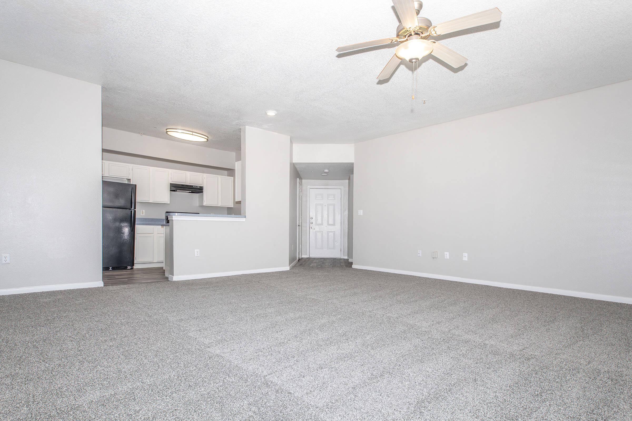
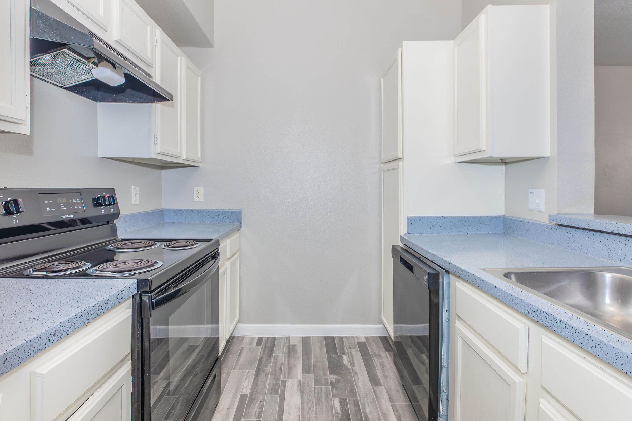
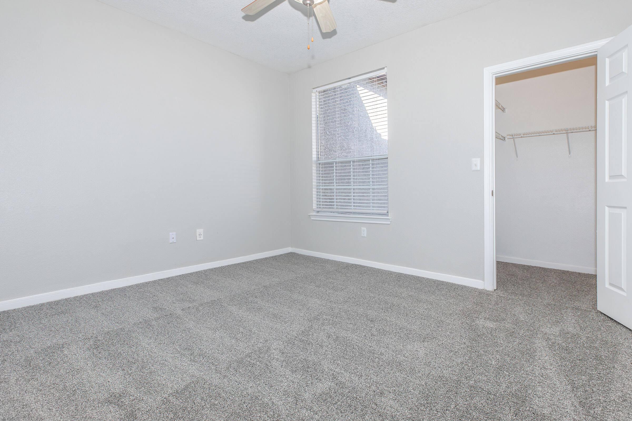
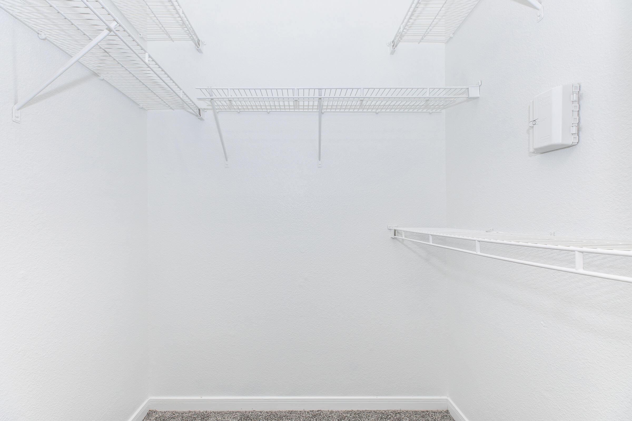
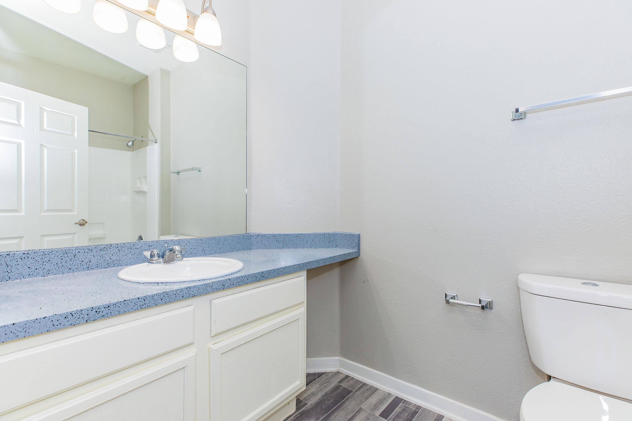
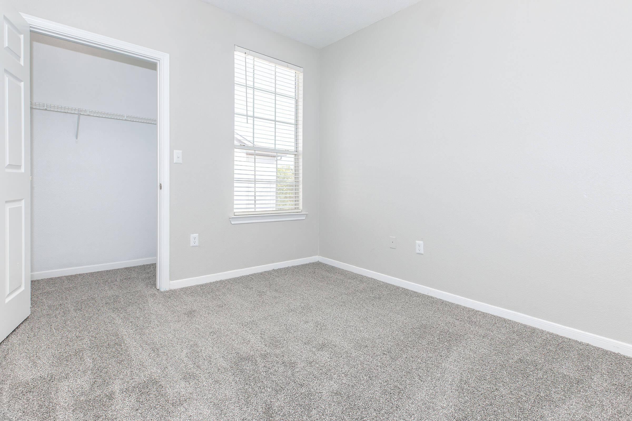
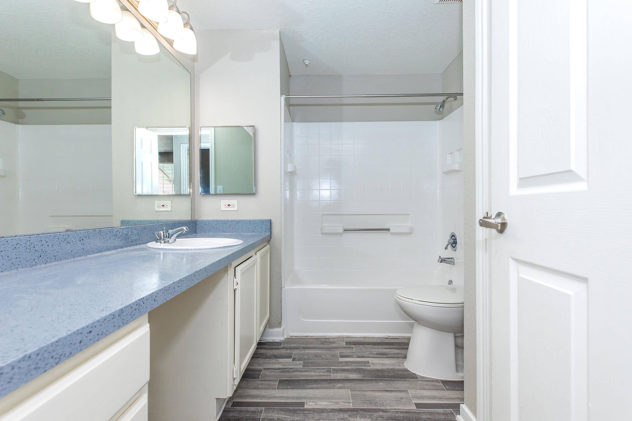
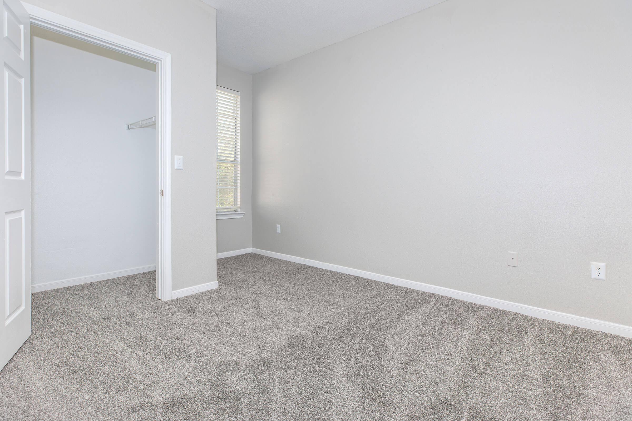
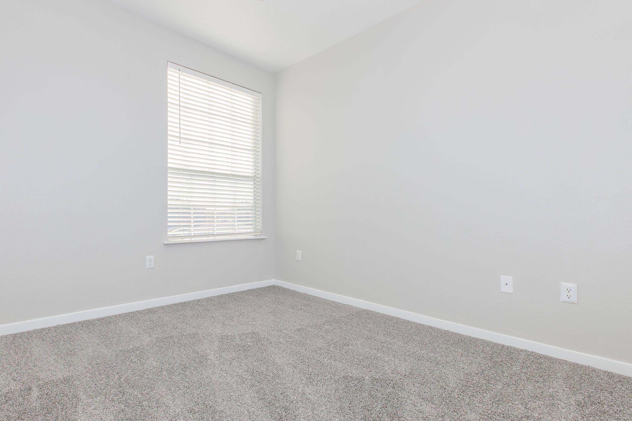
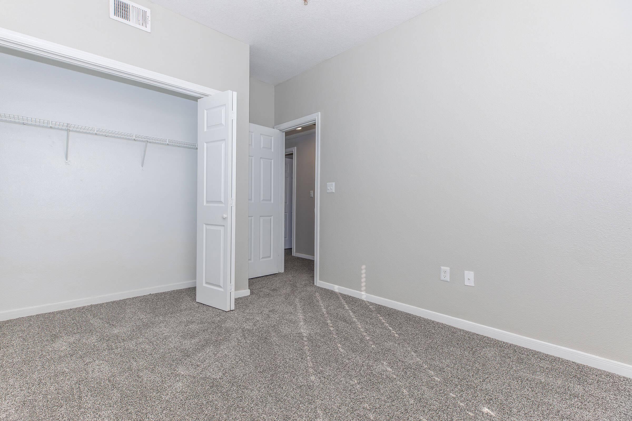
Show Unit Location
Select a floor plan or bedroom count to view those units on the overhead view on the site map. If you need assistance finding a unit in a specific location please call us at 832-835-6422 TTY: 711.
Amenities
Explore what your community has to offer
Community Amenities
- 24-Hour Emergency Maintenance
- Business Center
- Cyber Cafe
- Disability Access
- Fitness Center
- 3rd Party FLEX-Pay Program, Pay Half Your Rent on the 1st and Half Your Rent on the 15th
- Gated Access
- High-speed Internet Available
- Modern Clubhouse
- On-site Maintenance
- Pet Friendly
- Playground
- Public Transportation
- Shimmering Swimming Pool
Apartment Features
- Cable Ready
- Central Air and Heating
- Energy-efficient Appliances
- Newly Remodeled Interiors and Exteriors
- Open Floor Plans
- Oversized Closets
- Washer and Dryer Connections
- Window Coverings
Pet Policy
Pets Welcome Upon Approval. Breed restrictions apply. Limit of 2 pets per home. Non-refundable pet fee is $300 per pet. Monthly pet rent of $25 will be charged per pet.
Photos
Amenities
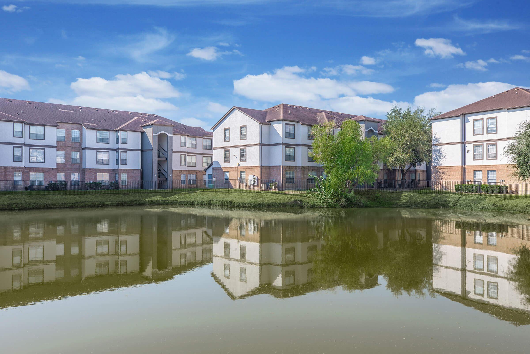
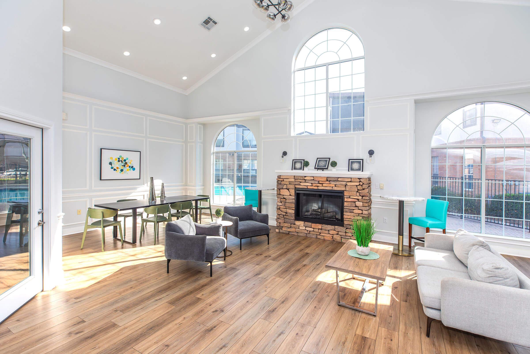
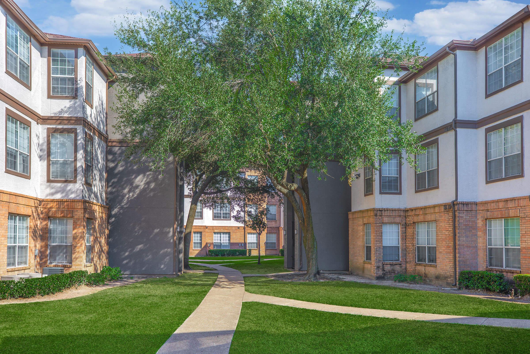
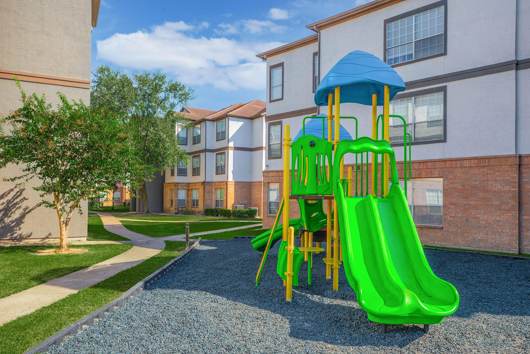
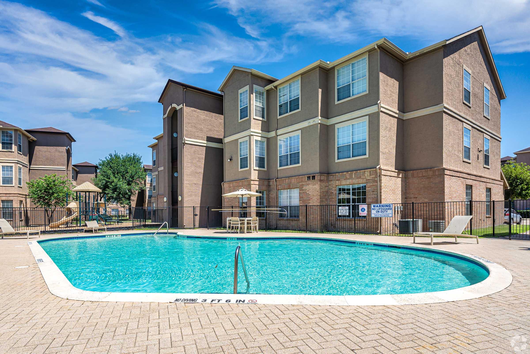
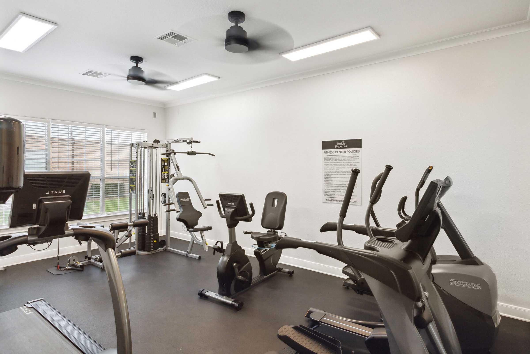
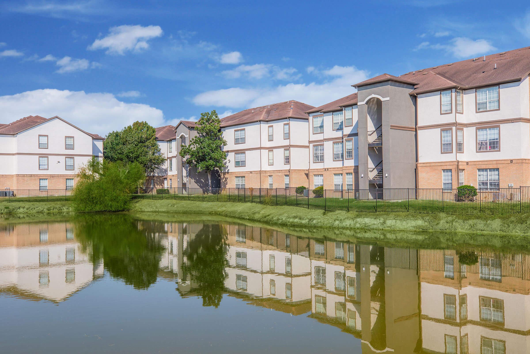
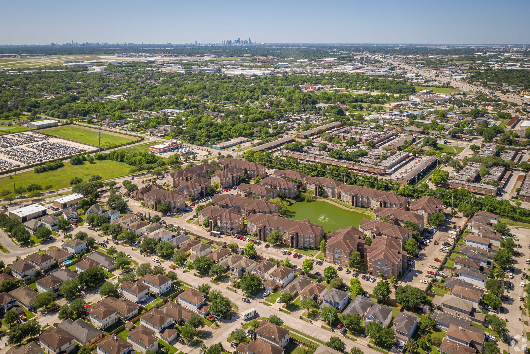
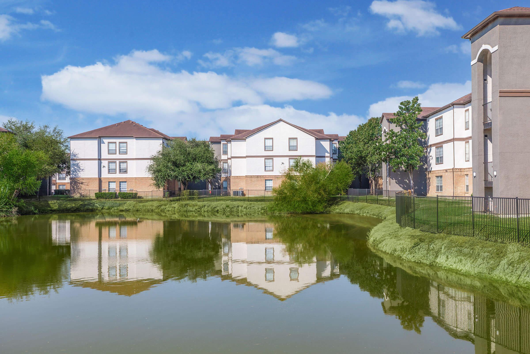
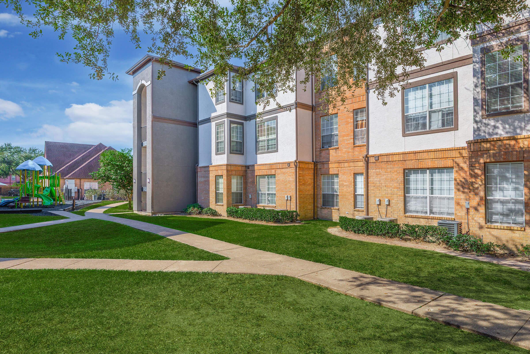
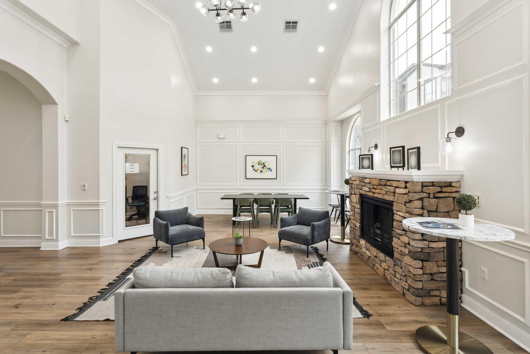
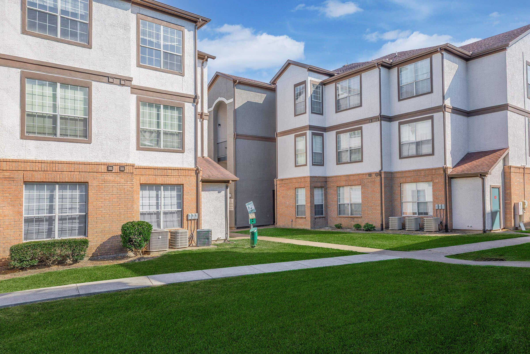
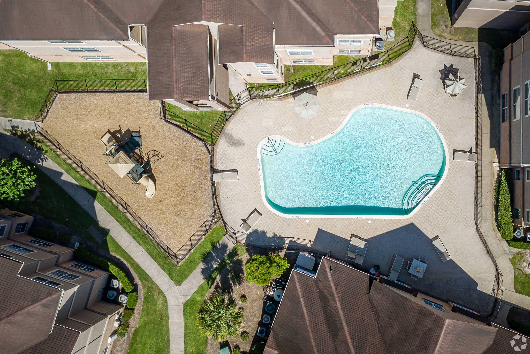
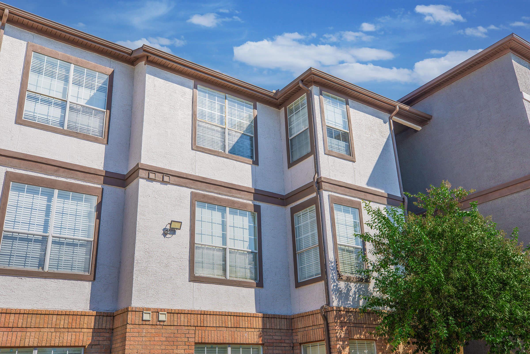
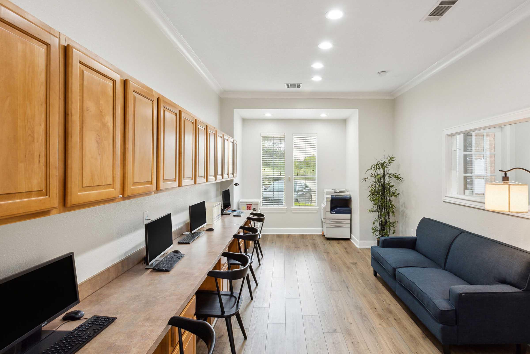
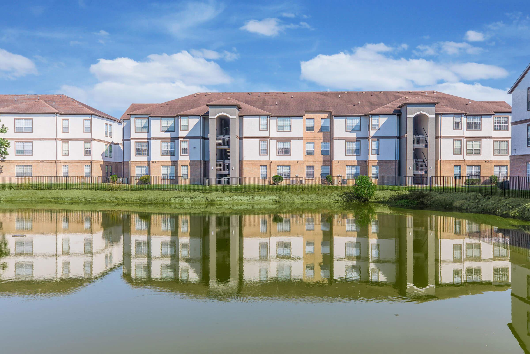
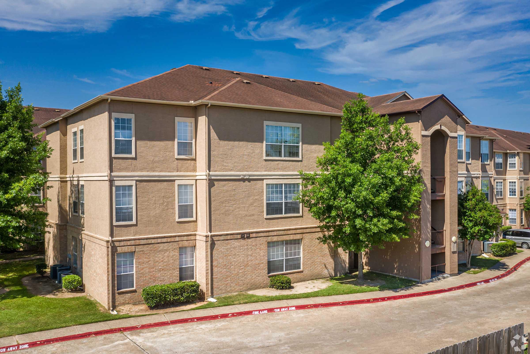

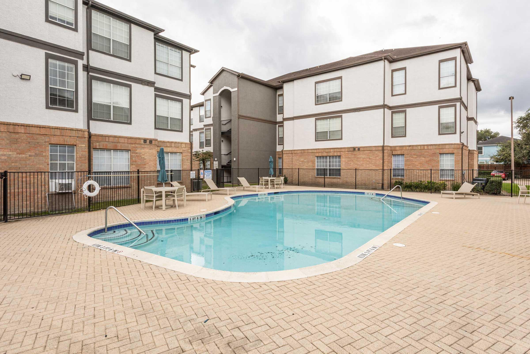
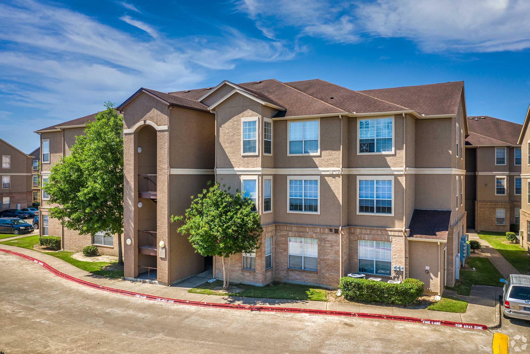
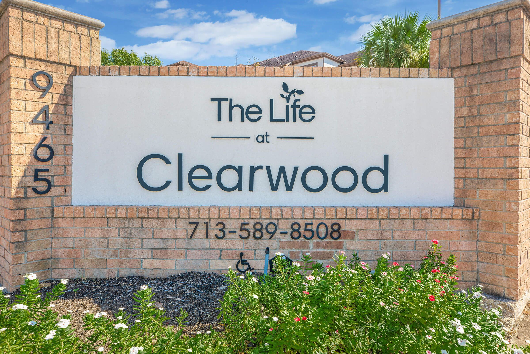
Fern








Juniper









Hackberry













Interiors
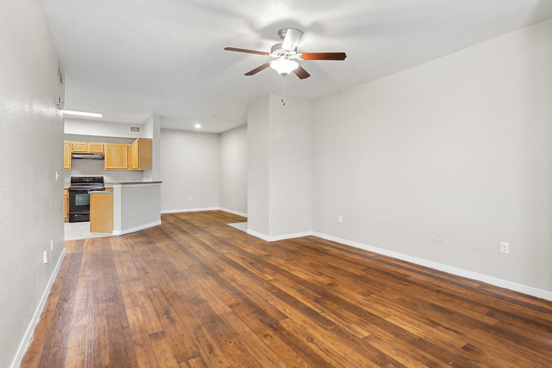
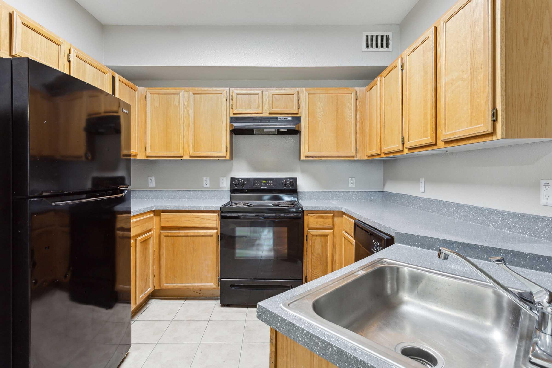
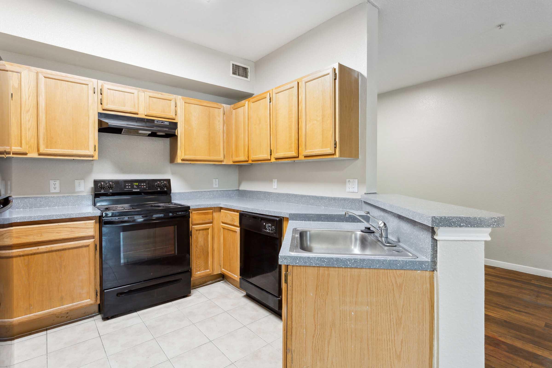
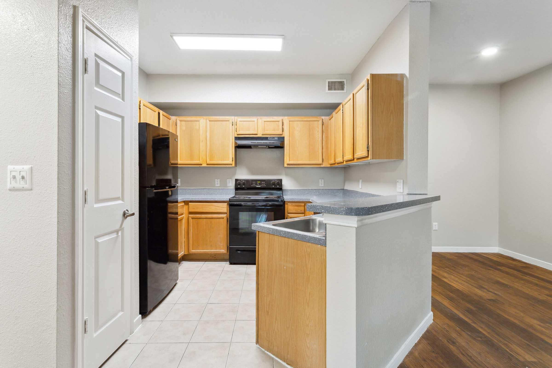
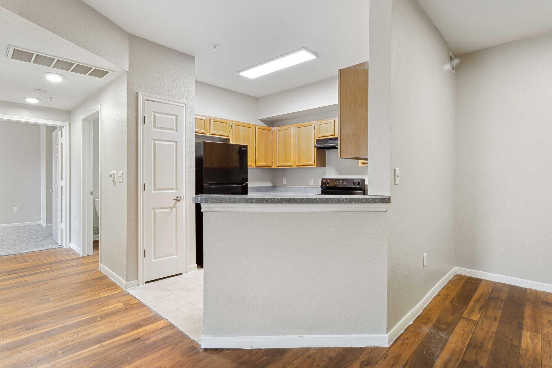
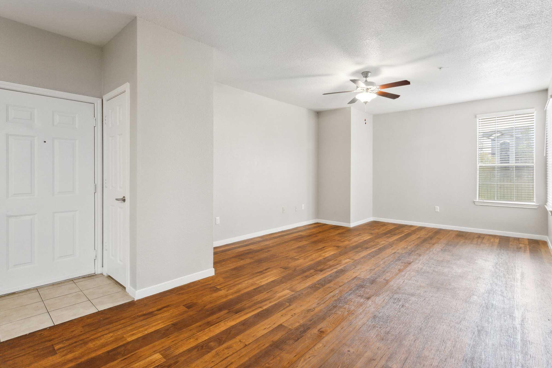
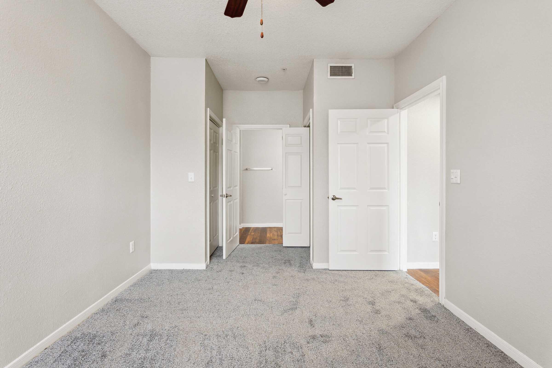
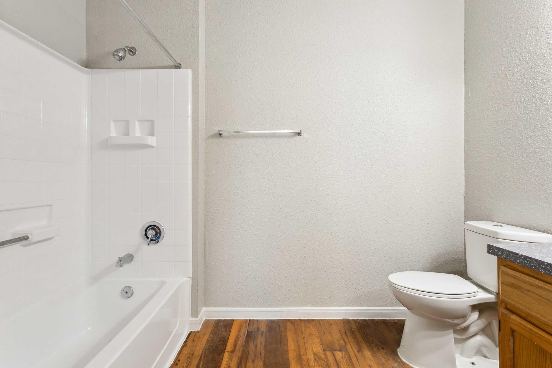
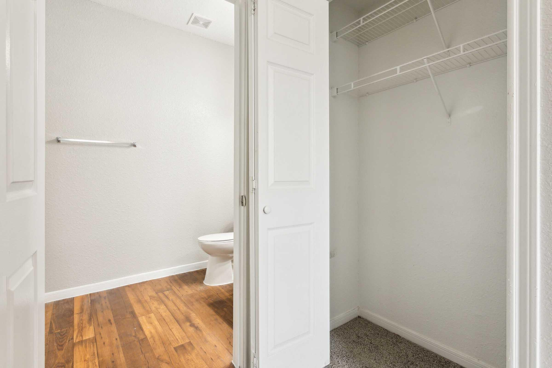
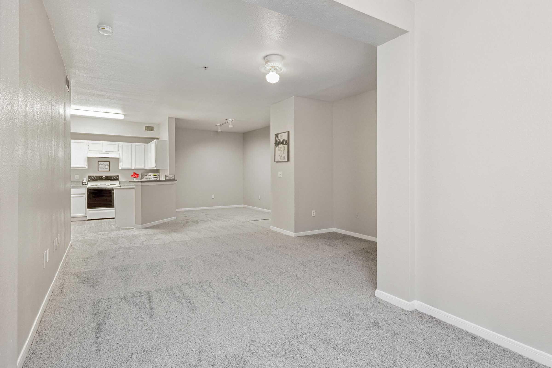
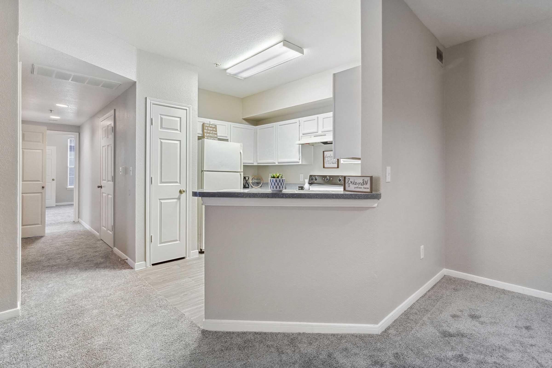
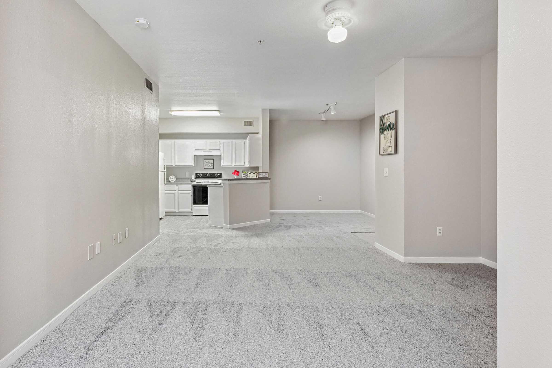
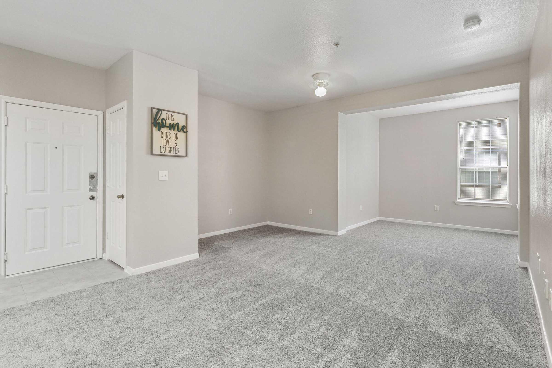
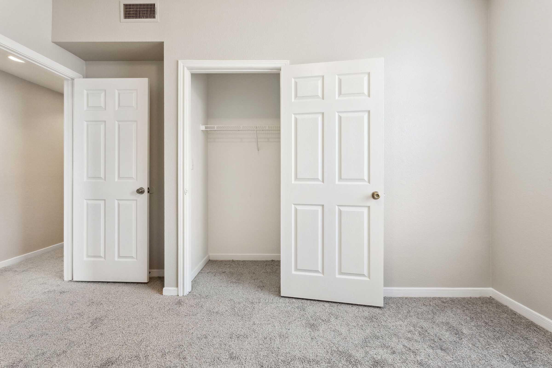
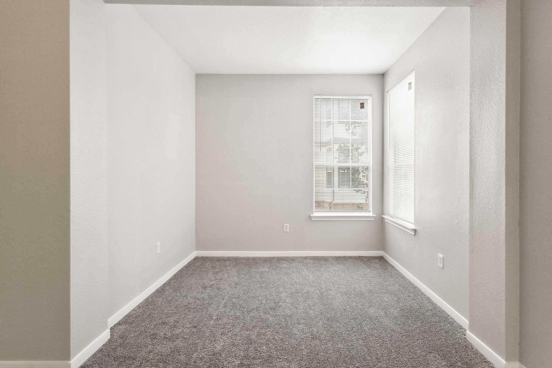
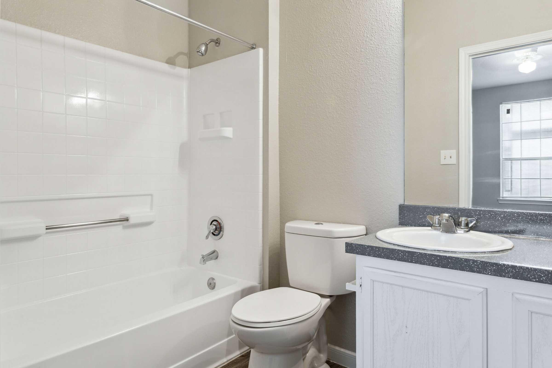
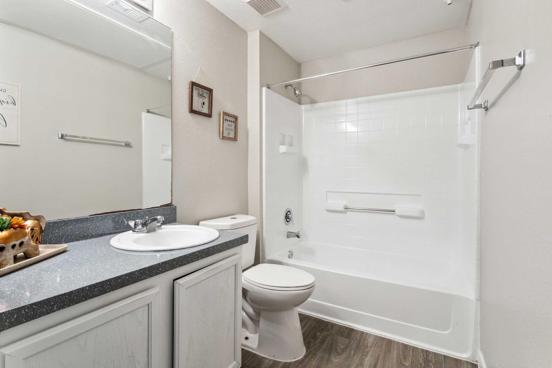
Neighborhood
Points of Interest
Life at Clearwood
Located 9465 Clearwood Drive Houston, TX 77075 The Points of Interest map widget below is navigated using the arrow keysBank
Cafes, Restaurants & Bars
Cinema
City Services & Information
Coffee Shop
Elementary School
Entertainment
Fitness Center
Golf Course
Grocery Store
High School
Hospital
Library
Middle School
Park
Parks & Recreation
Post Office
Preschool
Restaurant
Shopping
Shopping Center
University
Contact Us
Come in
and say hi
9465 Clearwood Drive
Houston,
TX
77075
Phone Number:
832-835-6422
TTY: 711
Office Hours
Monday through Friday 9:00 AM to 6:00 PM. Saturday 10:00 AM to 5:00 PM.